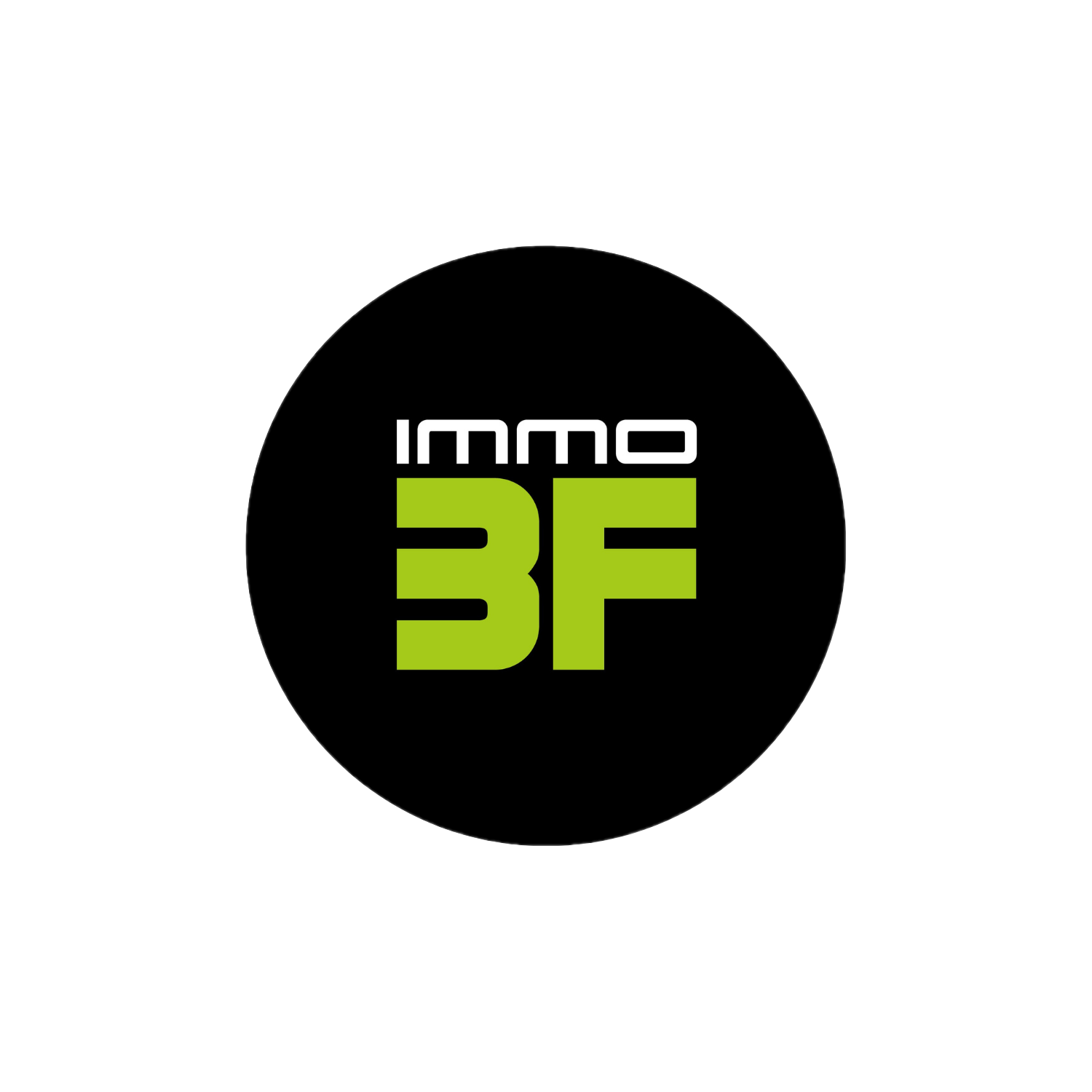




- Superficie230 m²
- Monete6
- Stanza da bagno2
- Terreno2 600 m²
- Costruzione2010
Casa tradizionale in vendita, 6 parti - Aspach-le-Bas 68700
640 000 €
Descriptif du bien
Située au calme absolu, en lisière de zone constructible et bénéficiant d’une vue imprenable sur les champs, la forêt et les Vosges, cette magnifique maison contemporaine à ossature bois séduit par ses volumes généreux, ses prestations haut de gamme et sa luminosité exceptionnelle.
Caractéristiques principales
- Surface habitable : 230 m²
- Terrain : 26 ares clos et paysagé (possibilité d’y intégrer une piscine)
- Pièces : vaste espace de vie de 90 m², 3 chambres, 1 bureau
- Salles d’eau : 2 salles de bain avec douche
- Toilettes : 3 (un par niveau)
- Entrée accueillante
- Séjour / salon cathédrale de 90 m² avec cuisine ouverte haut de gamme et îlot central
- Grandes baies vitrées coulissantes équipées de brise-soleil orientables offrant une lumière naturelle optimale et une vue dégagée plein sud
- Accès direct à la terrasse et au jardin
Équipements & confort
- Chauffage au sol par géothermie verticale
- Double flux et VMC pour un confort énergétique optimal
- Ossature bois de qualité, garantissant confort thermique et écologique
- Pièces baignées de lumière grâce aux larges ouvertures
- Terrain de 26 ares en limite de zone constructible, offrant calme et intimité
- Vue panoramique sur la nature et les reliefs vosgiens
- Aménagement extérieur permettant l’installation d’une piscine
Cette maison associe le confort moderne, une conception écologique et des finitions haut de gamme dans un cadre rare et privilégié. Idéale pour les amateurs de grands volumes lumineux et d’un environnement naturel préservé.
Zu verkaufen – Holzrahmenhaus mit 230 m² Wohnfläche auf 26 Ar Grundstück
In absolut ruhiger Lage, am Rand der Bauzone und mit unverbaubarem Blick auf Felder, Wald und die Vogesen, überzeugt dieses moderne Holzrahmenhaus durch seine großzügigen Räume, seine hochwertige Ausstattung und seine außergewöhnliche Helligkeit.
Hauptmerkmale
- Wohnfläche: 230 m²
- Grundstück: 26 Ar, eingezäunt und angelegt (Möglichkeit für den Bau eines Pools)
- Räume: großer Wohn- und Essbereich von 90 m², 3 Schlafzimmer, 1 Büro
- Bäder: 2 Badezimmer mit Dusche
- WCs: 3 (eins pro Etage)
- Einladender Eingangsbereich
- Wohn- / Esszimmer mit Kathedralendecke (90 m²) und offener, hochwertiger Küche mit Kochinsel
- Große Schiebetüren mit verstellbaren Lamellenjalousien, die maximales Tageslicht und einen freien Südblick ermöglichen
- Direkter Zugang zur Terrasse und zum Garten
- Fußbodenheizung über vertikale Geothermie
- Kontrollierte Wohnraumlüftung (Doppelfluss) für optimalen energetischen Komfort
- Hochwertige Holzrahmenbauweise, ökologisch und energieeffizient
- Sehr helle Räume dank großer Fensterflächen
Außenbereich
- 26 Ar Grundstück am Rand der Bauzone, ruhig und uneinsehbar
- Panoramablick auf Natur und Vogesen
- Außenbereich mit Möglichkeit für den Einbau eines Pools
Dieses Haus verbindet modernen Wohnkomfort, ökologische Bauweise und hochwertige Ausstattung in einer seltenen und privilegierten Umgebung. Ideal für Liebhaber großzügiger, lichtdurchfluteter Räume in naturnaher Umgebung.
For Sale – Timber Frame House, 230 m² on 2,600 m² of Land
Set in absolute tranquility, on the edge of the building zone and offering an unobstructed view of fields, forest and the Vosges mountains, this stunning contemporary timber-frame house stands out for its generous volumes, high-end finishes and exceptional brightness.
Key Features
- Living area: 230 m²
- Land: 2,600 m² fenced and landscaped (possibility to add a swimming pool)
- Rooms: spacious 90 m² open living/dining area, 3 bedrooms, 1 office
- Bathrooms: 2 with shower
- Toilets: 3 (one per floor)
- Welcoming entrance
- Cathedral-style living/dining room of 90 m² with premium open-plan kitchen and large central island
- Large sliding glass doors with adjustable sunshades providing abundant natural light and unobstructed south-facing views
- Direct access to terrace and garden
- Underfloor heating via vertical geothermal system
- Dual-flow ventilation system ensuring optimal energy efficiency
- High-quality timber-frame construction for ecological and thermal comfort
- Bright interiors thanks to expansive openings
- 2,600 m² plot on the edge of the building zone, offering privacy and peace
- Panoramic views over nature and the Vosges mountains
- Outdoor space suitable for installing a swimming pool
This property combines modern comfort, ecological construction and premium finishes in a rare and privileged setting. Perfect for those seeking large, light-filled living spaces in harmony with nature.
Caractéristiques techniques
- RiscaldamentoEnergia geotermica/Individuo
- AperturePVC/Doppi vetri
- Superficie230 m²
- Superficie calpestabile230 m²
- Restare90 m²
- Monete6
- Camere3
- Stanza da bagno2
- GABINETTO3
- Costruzione2010
- CucinaMontato e attrezzato/Cucinino
- MobilioParzialmente arredato
- VistaCampagna
- EsposizioneA sud
- Parcheggio interno2
- Parcheggio all'aperto6
- CantinaSì
- Terreno2 600 m²
- Livelli (incluso piano terra)2
- RisanamentoFognatura conforme
- LocalizzazioneAspach-le-Bas 68700 - Cernay
- Imposta fondiaria1 765 € /anno
- RiferimentoVM1445


Informations complémentaires
Fees to be paid by the seller. Energy class B, Climate class A Estimated amount of annual energy expenditure for standard use: between 1074.00 € and 1452.00 € for the years 2021, 2022, and 2023 (including subscriptions). Information on the risks to which this property is exposed is available on the Geohazards website: georisques.gouv.fr.
Carte pro. CPI68022024000000004 • AC ADC68022024000000038
Vous apprécierez
également
Vous ne trouvez pas
le bien de vos rêves ?
Alors, utilisez notre outil d’alerte mail en complétant le formulaire ci-contre. Vous serez ainsi averti en temps réel des nouveaux biens confiés à notre agence et correspondant à vos critères de recherche. Certains de nos clients souhaitant vendre de manière confidentielle, il est aussi possible que certaines de nos offres ne soient pas disponibles sur notre site. C’est pourquoi, nous vous invitons à nous contacter au 06 67 09 60 18 pour discuter de votre projet avec notre équipe.

