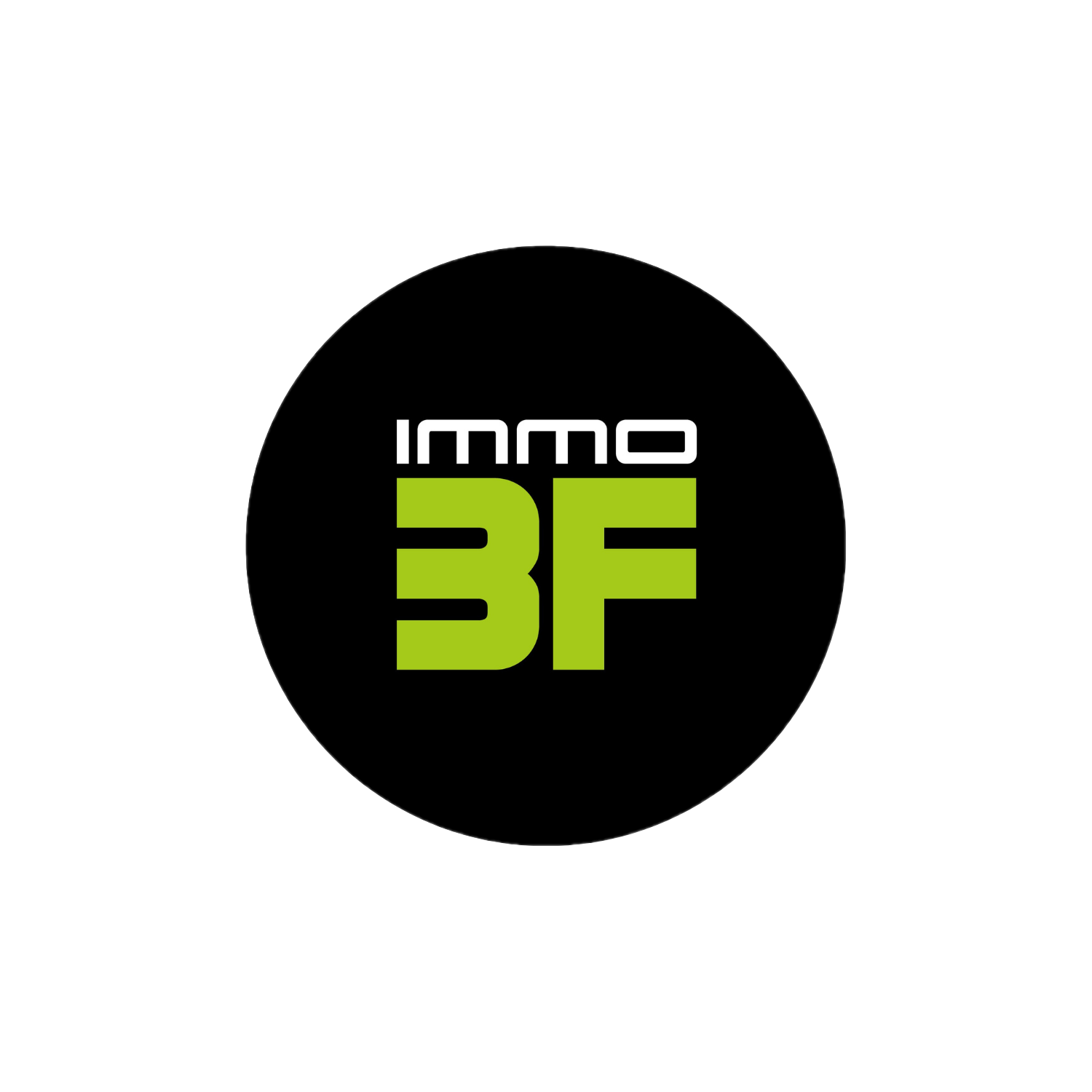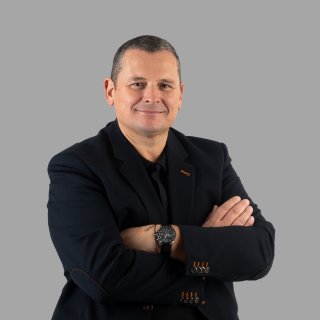




- Superficie194 m²
- Monete5
- Stanza da bagno2
- Terreno1 140 m²
- Costruzione2011
Casa indipendente in vendita, 5 parti - Wolschwiller 68480
650 000 €
Descriptif du bien
Wolschwiller (68480)
À seulement 5 minutes du tram suisse de Rodersdorf, vous rejoignez le centre de Bâle en 25 minutes en voiture ou 30 minutes en transports. L’EuroAirport se trouve à 17 km (environ 20 minutes).
Située dans un environnement privilégié, cette maison d'architecte construite en 2012 offre 283,81 m² de surface totale dont 194 m² habitables, sur un terrain de 1 140 m², entièrement clos et arboré, avec une vue dominante sur la nature environnante.
Répartition des surfaces :
- Rez-de-chaussée : 81,47 m² avec salon-séjour-cuisine équipé d'une cheminée double face, éclairage indirect, grande baie vitrée, chauffage au sol sur 60 m², un cellier, un dressing et un WC séparé
- Étage : 79 m²
- Sous-sol : 91 m² partiellement chauffé, aménagé en salle de sport
- Garage en rez-de-sol : 34 m² avec porte automatique et store extérieur
- Cuisine ouverte sur un vaste séjour lumineux avec cheminée Ruegg
- Véranda haut de gamme de 34 m², chauffée et climatisée, donnant sur une terrasse de 30 m²
- Trois chambres, dont une suite parentale avec balcon, dressing et salle de bains privative
- Salle d’eau avec WC pour les enfants
- Garage double de 33 m², cellier, dressing, WC séparé
- Piscine chauffée avec volet roulant (installée en 2022)
- Jacuzzi (2024)
- Carport 2 places
- Grand parking clos pouvant accueillir jusqu’à 12 voitures
- Préparation pour pool house (dalle et raccordements)
- Chauffage au sol par pompe à chaleur air/eau
- Climatisation réversible
- Fibre optique, alarme, adoucisseur d’eau
- Taxe foncière (ordures ménagères incluses) : 1 214 € par an
- Une seule facture d’électricité pour le chauffage, l’eau chaude, la climatisation, le spa et la piscine : entre 1 500 et 1 800 € par an
- Collège à environ 10 minutes
- Lycée à 25 minutes
- Écoles internationales de Bâle facilement accessibles
Village typique du Sundgau à 440 mètres d’altitude, Wolschwiller offre une qualité de vie rare : tranquillité, vue dégagée, sentiers de randonnée, proximité immédiate de la Suisse, patrimoine architectural, vie locale chaleureuse.
ZU VERKAUFEN – MODERNES ARCHITEKTENHAUS MIT POOL, WHIRLPOOL UND PANORAMABLICK
Wolschwiller (68480)
Nur 5 Minuten vom Schweizer Tram in Rodersdorf entfernt erreichen Sie das Zentrum von Basel in 25 Minuten mit dem Auto oder 30 Minuten mit öffentlichen Verkehrsmitteln. Der EuroAirport ist nur 17 km entfernt (etwa 20 Minuten).
Dieses Architektenhaus aus dem Jahr 2012 bietet eine Gesamtfläche von 283,81 m², davon 194 m² Wohnfläche, auf einem vollständig umzäunten und bepflanzten Grundstück von 1 140 m² mit herrlichem Blick auf die Natur.
Flächenaufteilung:
- Erdgeschoss: 81,47 m² mit Wohn- und Essbereich, offener Küche, doppelseitigem Kamin, indirekter Beleuchtung, großer Fensterfront, Fußbodenheizung auf 60 m², Hauswirtschaftsraum, Ankleide und separatem WC
- Obergeschoss: 79 m²
- Untergeschoss: 91 m², teilweise beheizt, als Fitnessraum eingerichtet
- Garage im Sockelgeschoss: 34 m² mit automatischem Tor und Markise
- Offene Küche mit großem, lichtdurchflutetem Wohnbereich und Ruegg-Kamin
- Hochwertige, beheizte und klimatisierte Veranda (34 m²) mit Zugang zur Terrasse (30 m²)
- Drei Schlafzimmer, darunter eine Elternsuite mit Balkon, Ankleide und eigenem Bad
- Duschbad mit WC für Kinder
- Doppelgarage (33 m²), Hauswirtschaftsraum, Ankleide, separates WC
- Beheizter Pool mit Rollladenabdeckung (2022)
- Whirlpool (2024)
- Carport für 2 Fahrzeuge
- Großzügiger abgeschlossener Parkplatz für bis zu 12 Autos
- Vorinstallation für ein Poolhaus (Bodenplatte und Anschlüsse vorhanden)
- Fußbodenheizung mit Luft-Wasser-Wärmepumpe
- Umkehrbare Klimaanlage
- Glasfaseranschluss, Alarmanlage, Wasserenthärter
- Grundsteuer inkl. Müllgebühren: 1 214 € jährlich
- Nur eine Stromrechnung für Heizung, Warmwasser, Klimaanlage, Whirlpool und Pool: 1 500 bis 1 800 € pro Jahr
- Weiterführende Schule ca. 10 Minuten entfernt
- Gymnasium in 25 Minuten erreichbar
- Internationale Schulen in Basel in der Nähe
Ein typisches Sundgauer Dorf auf 440 Höhenmetern mit Weitblick, Wanderwegen, ruhiger Lage, Nähe zur Schweiz und echtem Dorfcharme. Ideal für Familien und Grenzgänger.
FOR SALE – CONTEMPORARY HOUSE WITH POOL, HOT TUB AND PANORAMIC VIEW
Wolschwiller (68480)
Just 5 minutes from the Swiss tram in Rodersdorf, you can reach downtown Basel in 25 minutes by car or 30 minutes by public transport. EuroAirport is only 17 km away (approximately 20 minutes).
This architect-designed home built in 2012 offers a total surface of 283.81 m², including 194 m² of living space, on a fully enclosed, landscaped plot of 1,140 m² with open views of the surrounding countryside.
Breakdown of areas:
- Ground floor: 81.47 m² with living/dining/kitchen area, double-sided fireplace, indirect lighting, large glass sliding door, underfloor heating on 60 m², pantry, walk-in wardrobe and separate toilet
- First floor: 79 m²
- Basement: 91 m², partially heated, set up as a fitness room
- Ground-level garage: 34 m² with automatic door and external sun shade
- Open kitchen and large, bright living area with Ruegg fireplace
- High-end heated and air-conditioned conservatory (34 m²) with access to a 30 m² terrace
- Three bedrooms, including a master suite with balcony, walk-in wardrobe and en-suite bathroom
- Children’s shower room with toilet
- Double garage (33 m²), utility room, wardrobe, separate toilet
- Heated pool with rolling cover (2022)
- Jacuzzi (2024)
- Two-space carport
- Large enclosed parking area for up to 12 vehicles
- Prepared foundations and connections for a future pool house
- Underfloor heating via air/water heat pump
- Reversible air conditioning
- Fibre internet, alarm system, water softener
- Property tax (including waste collection): 1,214 € per year
- One single electricity bill covering heating, hot water, air conditioning, spa and pool: between 1,500 and 1,800 € per year
- Middle school around 10 minutes away
- High school in 25 minutes
- International schools in Basel nearby
A peaceful Sundgau village at 440 meters above sea level, Wolschwiller offers rare quality of life: calm, wide-open views, hiking trails, proximity to Switzerland, rich architectural heritage, and a welcoming local atmosphere.
Caractéristiques techniques
- RiscaldamentoPompa di calore/Individuo
- ApertureAlluminio/Doppi vetri
- PiscinaSì
- Superficie194 m²
- Superficie calpestabile238 m²
- Restare60 m²
- Balcone10 m²
- Terrazza32 m²
- Monete5
- Camere3
- Stanza da bagno2
- GABINETTO2
- Costruzione2011
- Stato internoIn ottime condizioni
- CucinaMontato e attrezzato/Americano
- MobilioNon ammobiliato
- VistaChiaro
- EsposizioneA sud
- Parcheggio interno1
- Parcheggio all'aperto12
- CantinaSì
- Balcone1
- Descrizione della piscina6*4
- Terreno1 140 m²
- Livelli (incluso piano terra)3
- RisanamentoFognatura conforme
- LocalizzazioneWolschwiller 68480
- Imposta fondiaria1 214 € /anno
- RiferimentoVM1400


Informations complémentaires
Fees to be paid by the seller. Energy class C, Climate class A Estimated average amount of annual energy expenditure for standard use, based on the year's energy prices 2021: between 1680.00 and 2350.00 €. Information on the risks to which this property is exposed is available on the Geohazards website: georisques.gouv.fr.
Carte pro. CPI68022024000000004 • AC ADC68022024000000038
Vous apprécierez
également
Vous ne trouvez pas
le bien de vos rêves ?
Alors, utilisez notre outil d’alerte mail en complétant le formulaire ci-contre. Vous serez ainsi averti en temps réel des nouveaux biens confiés à notre agence et correspondant à vos critères de recherche. Certains de nos clients souhaitant vendre de manière confidentielle, il est aussi possible que certaines de nos offres ne soient pas disponibles sur notre site. C’est pourquoi, nous vous invitons à nous contacter au 06 67 09 60 18 pour discuter de votre projet avec notre équipe.

