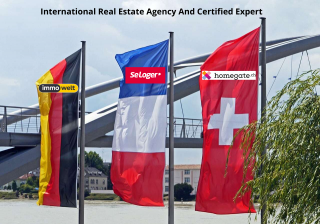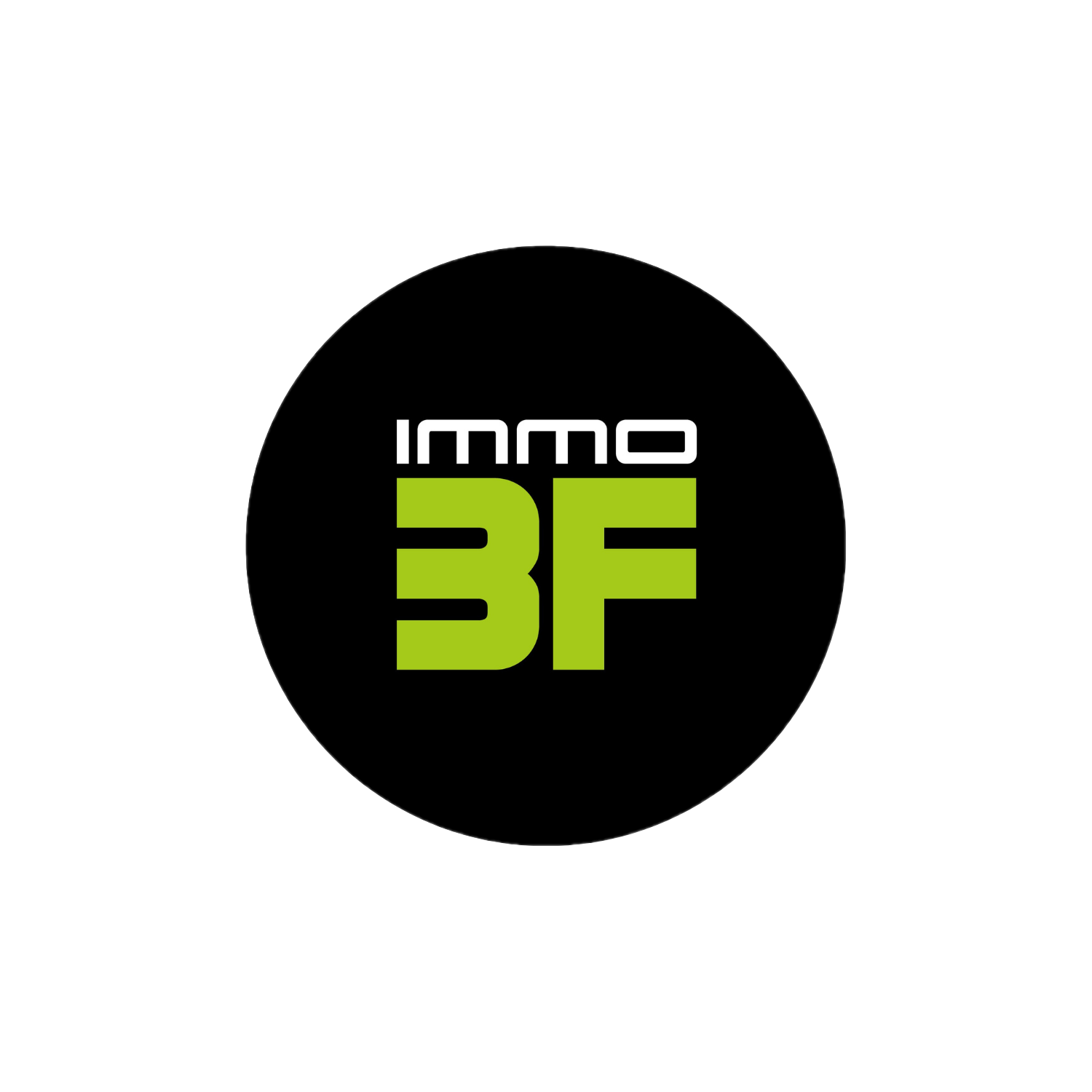
- Surface198 m²
- Rooms8
- Bathroom1
- Plot size619 m²
- Construction2021
7 room 5 bedroom house from 2021 comprising 202m2 of which 180m2 is heated
Contact Us
Descriptif du bien
Built in 2021 - 8 rooms, 6 bedrooms - 195m²
Located just 20 minutes from Basel, this modern house built in 2021 offers an exceptional family living environment, combining comfort, elegance, and tranquility.
Ground floor:
- Lovely entrance with a designer staircase
- Studio with bathroom, perfect for hosting guests
- Functional laundry room
- Hallway leading to a bright living space thanks to large bay windows
- Direct access to the terrace and garden
- Open and equipped kitchen with access to the pantry
- Large office
- Independent toilet
- Master suite with bathroom and dressing room
- 3 additional bedrooms
- Complete bathroom with double sink, Italian shower, and bathtub
- South-facing terrace, ideal for convivial evenings with family or friends
- Double garage and 2 parking spaces
- Heat pump and air conditioning for optimal year-round comfort
- High-quality materials offering an elegant and durable finish
- Unobstructed view of nature and a calm environment
- Energy class A, Climate class A
- Estimated annual energy costs: between €540 and €790 (based on 2021 energy prices)
Additional information:
The house is currently leased until May 2025 under a renewable one-year furnished lease.
For more information and to discover this exceptional house, contact us now.
Information about the risks to which this property is exposed is available on the Géorisques website: georisques.gouv.fr.
Area of each room:
- Living room: 43.07 m²
- Kitchen: 12.42 m²
- Pantry: 5.34 m²
- Office bedroom: 12.59 m²
- Toilet: 2.89 m²
- Hallway: 4.95 m²
- Bedroom 1: 12.10 m²
- Bedroom 2: 12.12 m²
- Bedroom 3: 12.26 m²
- Bedroom 4: 17.01 m²
- Master suite: 5.89 m²
- Bathroom: 5.61 m²
- Bathroom with shower and bathtub: 9.81 m²
- Laundry room: 7.86 m²
- Entrance: 10.24 m²
- Dressing room: 20.71 m²
- Guest room with shower: 23.45 m²
- Garage for 2 cars side by side: 4.28 m x 5.48 m
Built in 2021 - 8 rooms, 6 bedrooms - 195m²
Located just 20 minutes from Basel, this modern house built in 2021 offers an exceptional family living environment, combining comfort, elegance, and tranquility.
Ground floor:
- Lovely entrance with a designer staircase
- Studio with bathroom, perfect for hosting guests
- Functional laundry room
- Hallway leading to a bright living space thanks to large bay windows
- Direct access to the terrace and garden
- Open and equipped kitchen with access to the pantry
- Large office
- Independent toilet
- Master suite with bathroom and dressing room
- 3 additional bedrooms
- Complete bathroom with double sink, Italian shower, and bathtub
- South-facing terrace, ideal for convivial evenings with family or friends
- Double garage and 2 parking spaces
- Heat pump and air conditioning for optimal year-round comfort
- High-quality materials offering an elegant and durable finish
- Unobstructed view of nature and a calm environment
- Energy class A, Climate class A
- Estimated annual energy costs: between €540 and €790 (based on 2021 energy prices)
Additional information:
The house is currently leased until May 2025 under a renewable one-year furnished lease.
For more information and to discover this exceptional house, contact us now.
Information about the risks to which this property is exposed is available on the Géorisques website: georisques.gouv.fr.
Area of each room:
- Living room: 43.07 m²
- Kitchen: 12.42 m²
- Pantry: 5.34 m²
- Office bedroom: 12.59 m²
- Toilet: 2.89 m²
- Hallway: 4.95 m²
- Bedroom 1: 12.10 m²
- Bedroom 2: 12.12 m²
- Bedroom 3: 12.26 m²
- Bedroom 4: 17.01 m²
- Master suite: 5.89 m²
- Bathroom: 5.61 m²
- Bathroom with shower and bathtub: 9.81 m²
- Laundry room: 7.86 m²
- Entrance: 10.24 m²
- Dressing room: 20.71 m²
- Guest room with shower: 23.45 m²
- Garage for 2 cars side by side: 4.28 m x 5.48 m
Caractéristiques techniques
- HeatingAir conditioning, Heat pump
- OpeningsAluminium/Double glazing
- Swimming poolNo
- Surface198 m²
- Floor surface198 m²
- Living room43 m²
- Rooms8
- Bedrooms6
- Bathroom1
- Shower room2
- WC4
- Construction2021
- Interior conditionNew
- KitchenFitted and equipped/Kitchenette
- FurnishingPartially furnished
- ViewCampaign
- ExposureSouth
- Indoor parking2
- Outdoor parking3
- CellarYes
- Plot size619 m²
- Levels (incl. ground floor)3
- SanitationIndividual compliant
- LocationLandser 68440
- ReferenceVM734


Rooms details
- Living room43,07 m²
- Kitchen12,42 m²
- Cellar5,34 m²
- Office room 12,59 m²
- Toilets2,89 m²
- Korridor4,95 m²
- Room 112,10 m²
- Room 212,12 m²
- Room 312,26 m²
Informations complémentaires
Energy class A, Climate class A Estimated average amount of annual energy expenditure for standard use, based on the year's energy prices 2022: between 540.00 and 790.00 €. Information on the risks to which this property is exposed is available on the Geohazards website: georisques.gouv.fr.

"IMMO3F" SIMET IMMOBILIER SAS
1 rue du Temple
68300 Saint-Louis
Vous apprécierez
également
Vous ne trouvez pas
le bien de vos rêves ?
Alors, utilisez notre outil d’alerte mail en complétant le formulaire ci-contre. Vous serez ainsi averti en temps réel des nouveaux biens confiés à notre agence et correspondant à vos critères de recherche. Certains de nos clients souhaitant vendre de manière confidentielle, il est aussi possible que certaines de nos offres ne soient pas disponibles sur notre site. C’est pourquoi, nous vous invitons à nous contacter au 06 67 09 60 18 pour discuter de votre projet avec notre équipe.
